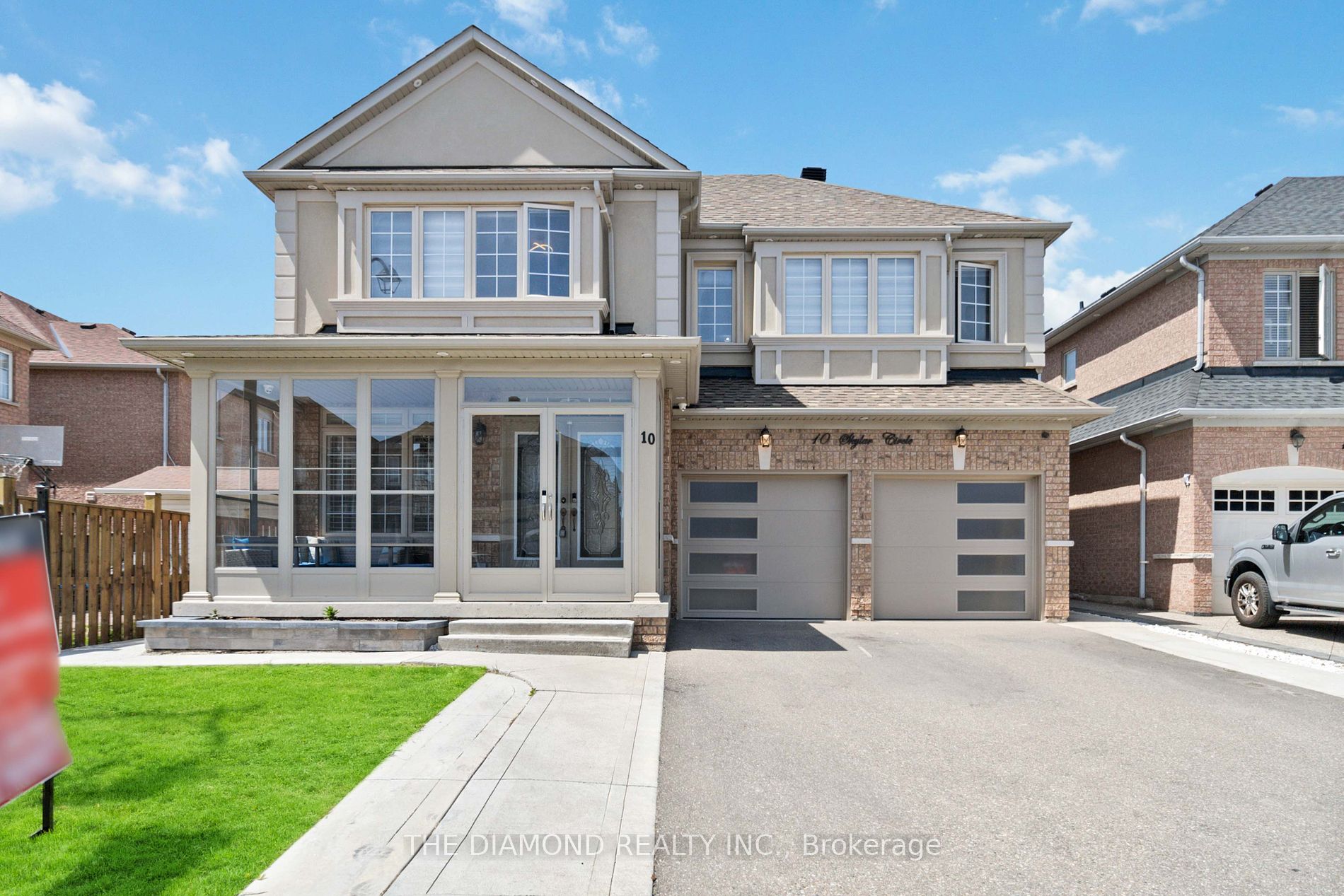
10 Skylar Circ S (Highway 50 & Cottrelle Blvd)
Price: $1,499,888
Status: For Sale
MLS®#: W8319182
- Tax: $6,800 (2023)
- Community:Bram East
- City:Brampton
- Type:Residential
- Style:Detached (2-Storey)
- Beds:4+2
- Bath:4
- Basement:Finished (Sep Entrance)
- Garage:Attached (2 Spaces)
Features:
- InteriorFireplace
- ExteriorBrick, Stucco/Plaster
- HeatingForced Air, Gas
- Sewer/Water SystemsSewers, Municipal
Listing Contracted With: THE DIAMOND REALTY INC.
Description
Wow*Absolutely Gorgeous Luxury Show Stopper 4 + 2, 2 storey house *An Entertainer's Dream*High End Features & Finishes Top To Bottom*Attractive Curb Driveway & Custom Double Doors Invite You To A Grand, porcelain and Engineered hardwood flooring Foyer*, Crown Mouldings & high end blinds Throughout*Vaulted Ceiling Dining Room*Formal family Room With Gas Fireplace. *Gorgeous Gourmet Chef Inspired Kitchen Quartz Counters, Custom Backsplash, Stainless Steel Appliances, SS Sink, Built-In Soap Dispenser, Pantry, Valance Lighting, & Walk-Out To Deck. Amazing Master Retreat With Walk-In Closet & Ensuite With Double Vanity, Glass Shower, Soaker Tub & *Professionally Finished Basement Apartment With Open Concept Recreation Room, Gas Fireplace, Family-Size Kitchen, Appliances, 2 Bonus Bedrooms & A 3 Piece Bath With Glass Shower*Private Fenced Backyard, Concrete Patio & Lavishly Landscaped Gardens.
Highlights
Glass front door, Glass Porch Enclosure ,Pot lights thru-out in/out of the house, Water filtration system (Owned), Hot water tank (owned) Stone BBQ, Central vacuum, Cadillac shutters on main room, Zebra shutters on 2nd floor,
Want to learn more about 10 Skylar Circ S (Highway 50 & Cottrelle Blvd)?

Gary Chahinian Broker of Record
The Diamond Realty Inc.
Professionalism, Heart & Integrity
- (416) 258-8892
- (416) 235-2500
- (416) 235-2828
Rooms
Real Estate Websites by Web4Realty
https://web4realty.com/

