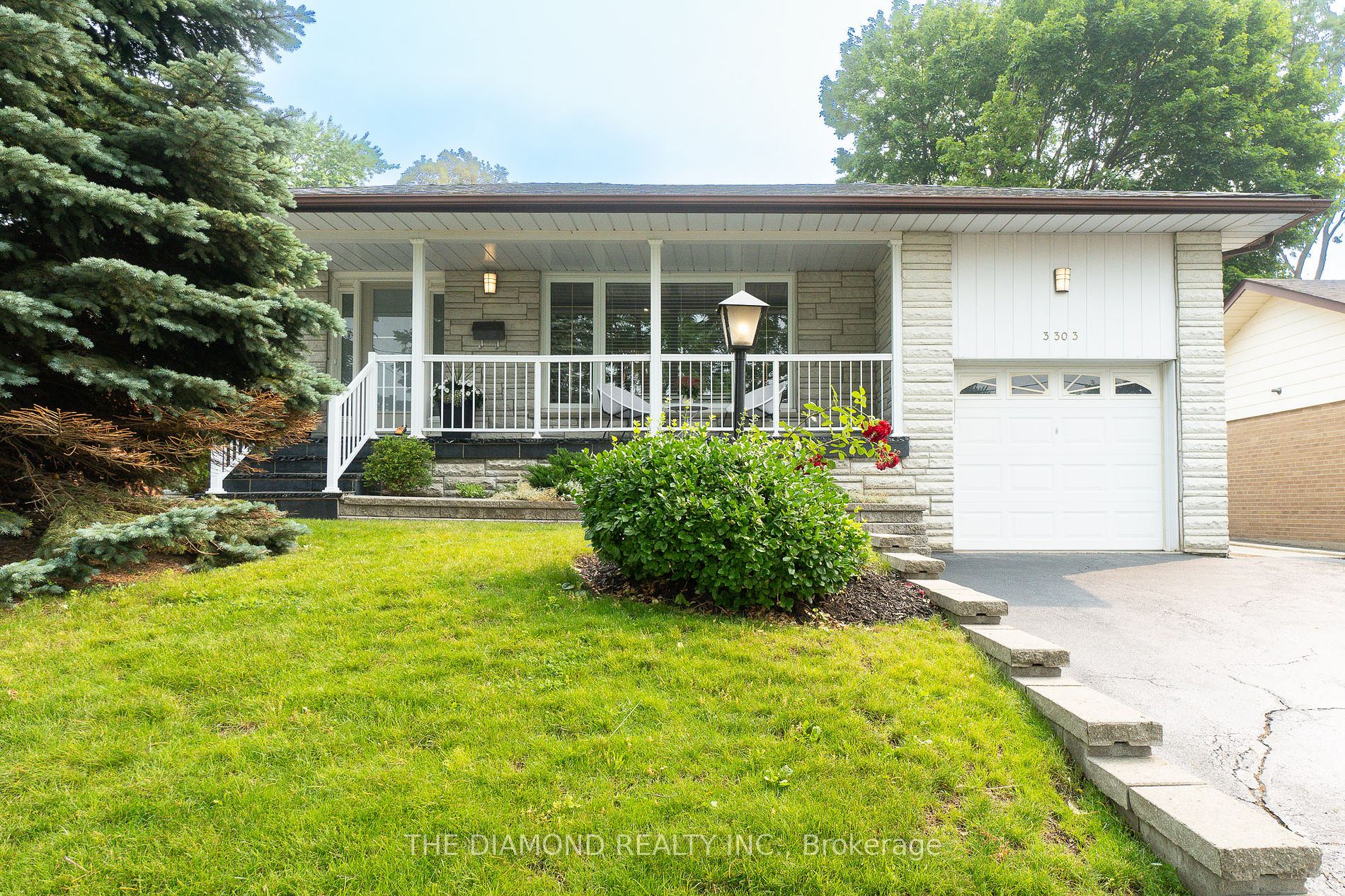
3303 Rymal Rd (Bloor/Cawthra)
Price: $1,349,000
Status: Sale Pending
MLS®#: W8356188
- Tax: $6,355.79 (2023)
- Community:Applewood
- City:Mississauga
- Type:Residential
- Style:Detached (Backsplit 4)
- Beds:4
- Bath:2
- Basement:Finished
- Garage:Built-In (1 Space)
Features:
- ExteriorBrick
- HeatingForced Air, Gas
- Sewer/Water SystemsSewers, Municipal
- Lot FeaturesFenced Yard, Park, Public Transit, Rec Centre, School, School Bus Route
Listing Contracted With: THE DIAMOND REALTY INC.
Description
Fantastic Renovated Backsplit In Quiet East Mississauga Neighbourhood With 24 Walk Score. Amazing 50 * 151 Ft Deep Lot With Large Pool And Plenty of Green Space - An Entertainers Dream! Upgraded Throughout With Hardwood Floors, New Stairs, New Bathrooms, SS Appliances And Finished Basement With Spacious Family Room. Four Large Bedrooms Plus Office Ideal For WFH. Steps From Parks, Excellent Schools, Shopping, Public Transit & Easy Access To All Major Highways And Pearson Airport. Truly The Perfect Family Home!
Want to learn more about 3303 Rymal Rd (Bloor/Cawthra)?

Gary Chahinian Broker of Record
The Diamond Realty Inc.
Professionalism, Heart & Integrity
- (416) 258-8892
- (416) 235-2500
- (416) 235-2828
Rooms
Real Estate Websites by Web4Realty
https://web4realty.com/

