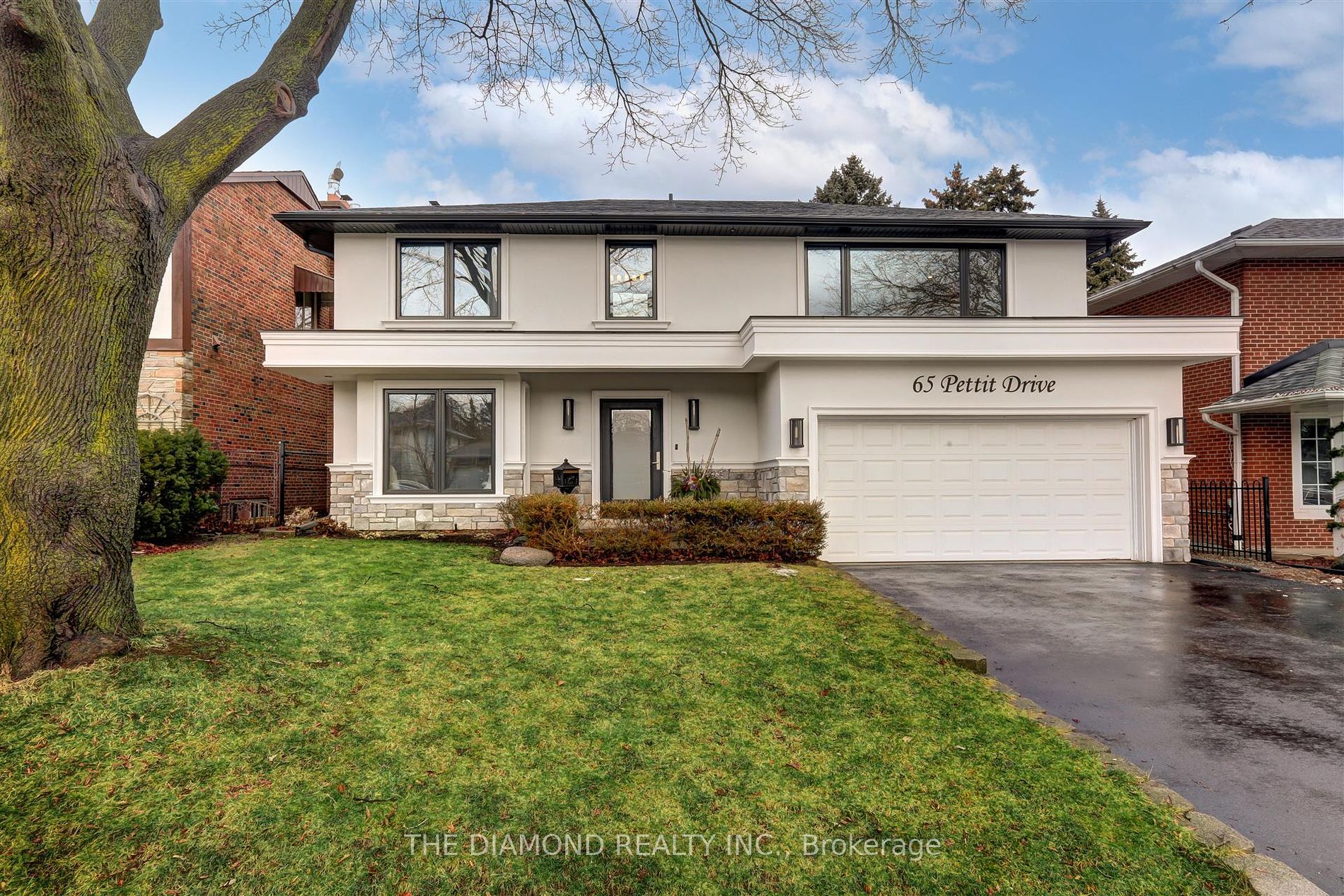
65 Pettit Dr (Islington/Eglinton)
Price: $1,999,999
Status: For Sale
MLS®#: W8425018
- Tax: $6,382.91 (2023)
- Community:Willowridge-Martingrove-Richview
- City:Toronto
- Type:Residential
- Style:Detached (2-Storey)
- Beds:4
- Bath:4
- Size:2500-3000 Sq Ft
- Basement:Finished
- Garage:Attached (2 Spaces)
- Age:51-99 Years Old
Features:
- InteriorFireplace
- ExteriorBrick, Stone
- HeatingForced Air, Gas
- Sewer/Water SystemsSewers, Municipal
- Lot FeaturesFenced Yard
Listing Contracted With: THE DIAMOND REALTY INC.
Description
Spacious Updated Family Home Located in the highly sought after Richmond Gardens. Gorgeous new stone/stucco exterior with new front door & new/large windows. New wideplank hardwood floors on the main & upper floors, updated eat in kitchen with quartz counters + new appliances. Spacious living room, dining room with gorg new urbana gas fireplace + family room on the main floor. Large Primary Bedroom w step-in closet + 2 dbl closets & 4 Piece Ensuite. 3 additional large bedrooms on upper level each with lots of closet space. Freshly painted throughout with new trim & new closet doors. Just move in and enjoy! Private Fenced-in Backyard. Minutes Walk To Plaza And Park. Close To Top Schools, Highways, Toronto Pearson Airport And TTC.
Highlights
new a/c 2023, new h/w floors 2024, New Urbana FP 2023, pot lights& new lights on main floor, new windows (some) 2022, new closet doors 2022, updated staircase2023, new trim 2023, new covr'd proch w wood clg 2022, ext gas hook up
Want to learn more about 65 Pettit Dr (Islington/Eglinton)?

Gary Chahinian Broker of Record
The Diamond Realty Inc.
Professionalism, Heart & Integrity
- (416) 258-8892
- (416) 235-2500
- (416) 235-2828
Rooms
Real Estate Websites by Web4Realty
https://web4realty.com/

